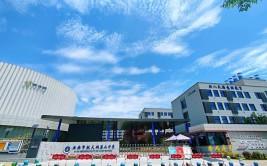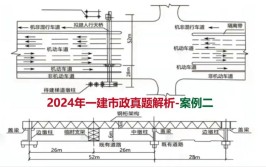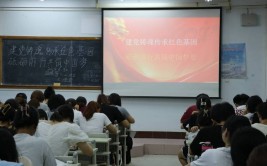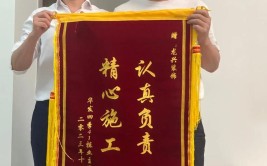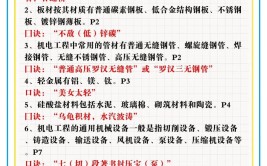感旧录、问学录、传信录、识小录,瞥观疏记,日知其所亡,月無忘其所能……
专栏主持人:許東明,西安建筑科技大学毕业。挪威建筑师协会(NAL)注册建筑师,挪威科技大学(NTNU)建筑与设计学院建筑遗产保护方向在读博士。清华大学《住区》杂志“对话遗产”栏目专栏作者。
传信录:
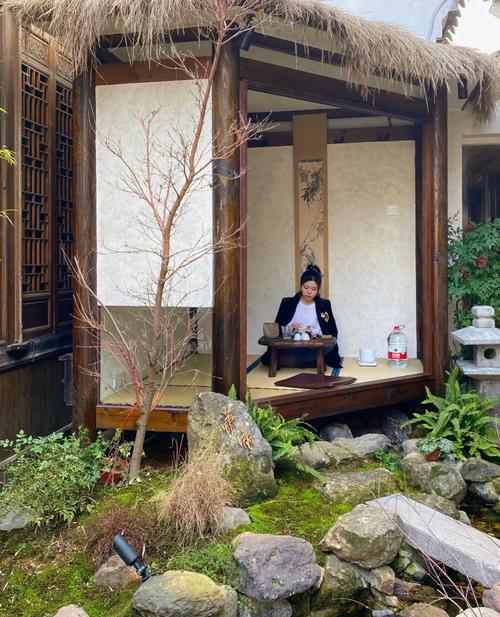
“放空亭”(FRIrom)实体搭建
文章转自《住区》杂志2017年第3期“明日之建筑”专辑
“微信号:communitydesign”
作者:Live Studio FRIrom of TRANSark
译者:許東明
校对:王韬、王代赟
1
意 向
INTENTION
建筑反映生活事件。通过建筑,我们能够为这些生活事件创造空间。“放空亭”这个项目的初衷即始于为他人带来积极体验的意愿……
“Architecture reflects life’s events. Through architecture we can create spaces for these events. The FRIrom project initially began as a desire to create positive experiences for others...”
环境影响我们
Surroundings Affect Us
环境影响我们,对于陷入脆弱处境者影响尤烈。
作为建筑学学生,我们希望通过圣奥拉夫医院的“放空亭”项目,去探索如何以我们的知识和工具创造把我们联系在一起的建筑。
建筑是要能够被感知、触摸和体验的。我们是否能藉此创造出一个对身处脆弱困境者有所助益的环境?
Our surroundings affect us, and they affect people in vulnerable situations even more. With the project FRIrom at St. Olav’s Hospital, our wish as architecture students was to explore how we, with our knowledge and tools, can create architecture that connects with us. Architecture that is to be felt, touched and experienced. Can we create surroundings that can be of help to people who find themselves in a vulnerable situation?
关于“放空亭”
About FRIrom
“放空亭”是一个9平方米的木制亭子,位于圣奥拉夫医院妇幼诊疗部的屋顶露台上。
“放空亭”寻求形成一个场所,具有一种氛围,当病人和家属感到脆弱时,能够在此找到内心的平静和安稳。
一个人可以享受静默和存在而不受周围环境局限的所在。没有责任义务,没有期望,没有干扰。
FRIrom is a 9 m² wooden pavilion, located on the roof terrace of the Women and Children’s clinic at St. Olav's Hospital. FRIrom seeks to be a place with an atmosphere in which relatives and patients can find peace and feel safe when they find themselves in a vulnerable situation. A place where one can enjoy the silence and exist without being restricted by one's surroundings. No obligations, no expectations, no interference.
2
背 景
CONTEXT
“大声哭出来没关系的,你不哭,妈妈反而会更担心……”
——一位癌症患儿的母亲说。
“...don`t need to worry about crying too loud, or maybe worry about that you`re not crying at all...”
Mother of child suffering from cancer
个人空间阙如
Lack of Personal Space
大多数人都有围绕其自身形成的个人空间感。感觉自身的个人空间边界,对它有一种控制感,对于一个人是否能放松和有安全感至关重要。这正是一个孩子生病的家长在医院所缺少的。
“我需要一个‘中场休息’的地方,一个我可以只做我自己,而不用顾及其他人的地方。
当你是一个重病孩子的妈妈,病情又旷日持久,你受到很大的压力。你竭尽可能不让自己的恐惧影响孩子,你不得不非常努力地去掩饰自己的绝望、沮丧、惶恐和愤怒。
当然,你可以离开病房,让孩子不会受到你的恐惧的影响。但是医院的门厅里满是人,总有其他病人、家属、护士和医生,等等。长期呆在医院环境中你会非常缺少隐私。
所有人都知道你所有的事。你没法显露你的全部情绪。放空亭可以帮我解决这些问题。当你觉得想要大声尖叫,任自己眼泪流淌的时候,它让你觉得安全。”
——一位癌症患儿的母亲说。
Most people have a sense of personal space around them. Feeling the boundaries of your own personal space, and having a sense of control over it, is essential for one's ability to relax and feel safe. This is one of the things you are missing when you are the parent of a sick child at the hospital: “A timeout place, for me, is a place where I can be myself, without being concerned about others. When you are the mother of a child with a serious illness, which also lasts for a long time, you get exposed to a lot of pressure. You try not to let your own fear affect the child and you have to work very hard to hide despair, frustration, fear and anger. You can of course leave the room so your child not will get influence by your fear. But, the hallways of the hospital are full of people. There are always other patients, relatives, nurses and doctors, etc. Being at the hospital for such a long time gives you very little privacy. Everyone knows everything about you. It doesn’t always feel right to expose your whole range of emotions. FRIrom could have helped me with exactly these things. To feel safe when you feel like screaming and letting your tears run.”
Mother of girl suffering from cancer
对比反差
Contrasts
经过多次与项目相关不同人群的沟通,一切变得清晰起来,“放空亭”需要与典型的医院病房形成反差,即那种一扇窗户、四面墙、一张床的房间。
在空间、材料和使用方式上形成对比,才能真正让人从医院环境中获得休息和放松。
许多使用者提到自然是人获得平静与康复的重要源泉。研究还发现,自然元素的使用与从压力中恢复之间有着显著的联系(Ulrich et al. 1991;Parsons et al. 1998; Laumann, Gärling, and Stormark, 2003)。
在医院,人们日常与自然环境的接触变得更少。使用天然建筑材料,如木材,可以将自然元素引入到通常很难接触到自然的环境中。
After many conversations with people linked to the project in different ways, it became clear that FRIrom needed to stand in contrast to the typical hospital room; a room with four walls, a window and a bed. The contrast in space, materials and use is what really gives you a break from the hospital and helps you to relax.
Many of the users mentioned nature as an important source of peace and recovery. Research has also found a significant link between the use of nature elements and restoration from stress (Ulrich et al. 1991; Parsons et al. 1998; Laumann, Gärling, and Stormark 2003). When being at a hospital, people have less access to nature in their daily life. Use of natural building materials, such as wood, can make it possible to introduce natural elements to settings where it would usually be difficult.
3
使用者洞察
USER INSIGHT
“据说美只会影响我们的头脑。没有这样的事。这种影响同样诉诸于身体。只是我们对自己如何受形式、色彩和光线的影响知之甚少。我们知道的一点是,它们具有一种确实的对身体的影响。”
——弗罗伦斯·南丁格尔女士(1820-1910,英国社会改革者、统计学家、现代医护专业创始人)医护工作笔记,1856年
“It is said that beauty exclusively affects our mind. It is no such thing. The effect is on the body, too. Little as we know about the way in which we are affected by form, by color, and light, we do know this, that they have an actual physical effect.”
Florence Nightingale’s Notes on Nursing, 1856
所有权
Ownership
在这个项目中,参与的过程至关重要,以确保建筑设计对建筑中生活的敏感特质做出回应。
作为建筑师,我们努力融入使用者的想法,以成就对使用者友好的建筑。因此让参与讨论的人群看到他们对建筑的影响非常重要。
很重要的在于,参与设计过程的使用者可以看到我们在最后完成的项目中就讨论加入了他们的影响。
A participatory process that ensures the architecture answers to the sensitive brief, for the life of the building, was important in this project. As architects, we tried to process the thoughts of the users into good and userfriendly architecture. It was important that people who were involved in the design process could recognize the discussions we have had and input their impact on the completed project.
天空与光
The Light and the Sky
在设计过程中,我们考察了一些影响人的“原初”要素,如光线、天空和自然材料。
重点是创建一个环境,为使用者反思鉴照提供空间,并给出一些回馈。我们寻求一种类似于人们坐在壁炉旁的感觉:不需要说什么,感受热力温暖,体会一种气味,只是坐着并看着火焰自己燃烧。
During the design process, we looked to some of the \"original\" elements that affect people; light, the sky and natural materials. The emphasis was on creating an environment that provides room for reflection and gives something back to the user. We were looking for a feeling similar to the experience of sitting around a fireplace; you do not need to say anything, feel the heat, experience the smell and just sit and watch the flame that lives a life of its own.
形式
Form
使用者希望有一个没人能看到自己的庇护空间,一个与典型的医院非常不同的所在,螺旋形的设计回应了这一愿望。
螺旋形围绕着使用者,但又始终有一个出口和清晰的出路。大玻璃门让使用者进出都能够掌控周围的状况。
The shape of a spiral is an answer to the users wish for a sheltered place where no one sees you, a place that is very unlike the typical hospital. The shape encloses the user, yet there is always an open and clear way out. The large glass door gives the user control of the surroundings both on the way in and out.
折纸不仅只是一张纸
Origami is More Than a Piece of Paper
折纸是日本一种与祈福有关的古老艺术形式。如一个古老的传说所述,任何折叠了1000只纸鹤的人都能实现一个愿望。
这个传说也是另一则著名故事的基础,一个叫佐佐木祯子的广岛小女孩,她被诊断患有白血病(因广岛原爆),并折叠纸鹤祈望康复。
因此在放空亭,孩子、亲人和相关的人通过折纸鹤来寄托希望,追思逝者。
Origami is an ancient Japanese art form associated with happiness and hope. An old story says that anyone who folds 1000 paper cranes will be granted a wish. The legend is the basis for the famous story of Sadako Sasaki, a young girl from Hiroshima who was diagnosed with leukemia and tried to fold cranes for recovery. Children, relatives and collaborators have folded the cranes in FRIrom as a symbol of hope or in memory of someone special.
4
制 作
PRODUCTION
“研究发现,自然要素的使用与从压力中康复之间有着显著的联系。在医院,人们更少接触自然,使用天然建筑材料。如木材,可以把自然元素引入到直接接触自然有局限的那些地方。”
“Research has found a significant link between the use of natural elements and recovery from stress. Being at a hospital, people have less access to nature. Use of natural materials, such as wood, can make it possible to introduce natural elements where there are limitations of direct contact with nature.”
Ulrich et al. 1991; Parsons et al. 1998; Laumann, Gärling, and Stormark, 2003
挪威木材
Norwegian Wood
亭子全部用挪威的木材建造,这让人联想到森林和自然,而不像医院的大多数其他房间。
所有的解决方案都堪称独一无二并专门为这个项目而设计,是建筑师与韦尔达尔木作工作室的匠人紧密合作的成果。
通过使用数字建模,将木料从50毫米厚的层压松木板研磨出来。木材生长的年轮赋予墙壁表现一种丰富的变化,没有任何斑点相同。每一次到访,人们都可以凝视并发现木材花纹图案中的新构成形式。
Building the whole pavilion in wood reveals nature in a different way. We saw it as important to use the wood in an innovative way, giving the user new and unexpected experiences. It had to be soft to lean against and have a natural smell. It is therefore sanded very smooth and treated with a mixture of beeswax and linseed oil mixed with white pigment to obtain the light wood expression over time.
呈显自然
Exposing Nature
用木材建造整座亭子是以不同的方式揭示呈显自然。
我们从中看到以创新的方式使用木材非常重要,能给建筑使用者带来新的、意想不到的体验。
它必须柔软、倾斜并有自然的气味。因此,木材被砂纸打磨得非常光滑,并用蜂蜡、亚麻籽油和白色颜料的混合物处理,以随着时间的推移获得轻木的表现力。
5
使 用
USE
“那天已经深夜了,我第一次到这里。我不记得天空是否很黑,但我清晰记得天空中闪烁的星星,就如同它们在安慰我一切会好起来。我躺在软软的床垫上,枕着枕头,异常的宁静环绕着我。”
—— 一位癌症患儿的母亲说。
“It`s a late night, this first visit. I can`t remember if the sky is dark, but I have a clear memory of the stars that shine and twinkle to me. As if they want to say that everything is alright. I lay on a soft mattress and a large good pillow and a strange peace settles over me.”
Mother of girl suffering from cancer
在以下所转引这段话中,表明使用者如何对这个已完成项目进行了他们自己的重新阐释:
How the users have made their own reinterpretation of the completed project is well communicated in the following quote:
“放空亭与其他我呆过的房间非常不同。
松木的气味给予我身处大自然和树林的感觉,鸟儿和滴水的音响增强了这种感受。
我的双眼聚焦于墙面上的木纹,天花板上的纸鹤。这一切都抓住了我的感觉,让我的精神得以放松。
我第一次在放空亭的体验有种神奇的感觉。房间里只有一面天窗,在晴朗的夜空下可以看到闪烁的星星,而如果看不到星星,放空亭天花板上的许多小灯也可以让你联想到星光。
透过天窗的风景永远变幻不同,从不会让人觉得厌烦。在晴好的日子里,天是蓝的,云彩不断飘过。在灰暗的日子里,你可以看到乌云密布。可以看到各种形态的云朵飘过,又或有些日子,雨水骤如密鼓打在天窗上,也是一种完美的和谐。
亭中的光影随着天气和时间变换,就如同生活也在不断变化。在某一刹那,我感觉回到了童年,躺在草地上,什么也不想,只是看着天空。云朵在跳舞,看起来像是最怪异的造物。
没有人能看见你躺在那。你可以任眼泪流淌,你可以尖叫,大声说话喊叫,不用担心别人听到。
你可以选择短时间远离这个现实世界。你可以梦想逃避生活中的困难获得休息。在这儿,你是安全的。”
“FRIrom is very unlike every other room I have been in. The smell of pine gives me a feeling of wood and nature. The sounds of birds and trickling water add to that feeling. My eyes focus on the wood pattern on the wall and the paper cranes in the ceiling. My senses take control, letting my mind rest for a while. My first visit in FRIrom was magical. The only window is a skylight. When the sky is clear and dark you can see the stars, but if they don`t show, the ceiling in FRIrom is covered with many small lights that reminds you about the stars. The view through this window is never boring and never the same. On nice days the sky is blue, some clouds pass by now and then. On grey days all you see is the clouds. Clouds in different formations pass by, some days in perfect harmony with the rain drumming on the window. The light and shadows inside the pavilion change in line with the weather and time of day, just as life is also constantly changing. For a moment I`m back in my childhood, laying on the grass, without any concerns, only watching the sky. The clouds are dancing, looking like the weirdest creations. No one can see you lying there. Your tears can flow, you can scream, yell and talk without concern for someone hearing you. You can choose to have distance from the real world for a short time. You can dream and take a much needed break from what is difficult. You are safe there.”
“放空亭恐怕不会让生活再次变好,或者重回一切正常时候的时光。放空亭无法让你脱离正在经历的恐惧和苦痛,但是,每当你正遭遇苦痛和哀伤,需要自己去面对,它可以让你在医院的这段时间里稍稍好过一些,让你在一个安全的空间释放自己的感受。”
—— 一位癌症患儿的母亲说。
“FRIrom can probably not make life feel good again, or turn back time to when everything was alright. FRIrom cannot take away the fear and the hurt you experience. Whenever you are experiencing grief and pain, you need to face it yourself. But, FRIrom may help to make the time you spend at the hospital better by allowing you to release your feelings in a safe place.”
Mother of girl suffering from cancer
6
企业协作
ENTREPRENEURSHIP
“我们认为与当地木工工作室的合作完全可能,对建筑师们非常有益。事实上,我们可以一起勾画草图方案,然后直接到车间尝试做出足尺比例的成果,这对整个团队来说都是一种解放。”
—— 阿特勒·奥纳,韦尔达尔木作工作室主持
“We think the possibility that lies in collaborating with a local carpentry workshop is very beneficial for architects. The fact, that we could sketch a solution together and go straight down to the workshop and try to make that product in full scale, was a liberating feeling for the whole team.”
Atle Aune, Snekkeriet Verdal AS
建筑师与木工之间的互动
Interaction Architect and Carpenter
如果不是建筑师与木工之间良好的互动,我们不会获得现在的成果。
大家一起在工作室的日子里对我们这些建筑学生获益甚多,同时也给予木工参与主持项目和洞悉项目的机会。
木工藉此贡献了他们的专业知识,这些专业知识仅靠我们自己根本无从获知。
We would not have ended up with the result we got if it were not for the close interaction between architects and carpenters. The workshop based days we had together were very useful for us as architecture students and gave the carpenters insight and ownership in the projects. It gave them the opportunity to contribute with knowledge they had, which we couldn’t have gained working only by ourselves.
“放空亭”项目使我们得以从一个新的视角看待建筑这门学科。
特别有启发的是,我们在此过程中所具有的不同角色。除了作为建筑师,我们努力激发承诺,把自主权交给医院的领导、诊疗部门和潜在用户。
从一个项目启动开始,我们就需要协调所有相关专业,一起做各种决定,使项目在有限的预算下得以实施。最终我们成立了一个非营利组织,负责项目的运营费用。
项目给学生们提供了难得的锻炼和挑战。作为学生,这对我们是一个充满挑战的过程,但也是一个鲜能复得的机会。
Our work with FRIrom has made us see our discipline in a new perspective. It has been particularly instructive for us to have several roles during the process. In addition to being architects, we worked to inspire commitment and give ownership to the leaders of the hospital, the clinics and the potential users. We needed to generate a project from the very beginning, coordinate all the involved disciplines, make all the decisions and adapt the project to the limited budget we had. In the end, we founded a nonprofit organization that takes care of the operating expenses of the pavilion. It was a challenging process as students, but gave us an opportunity we will seldom get again.
完
申谢:【西安城志】专栏版译文承西安建筑科技大学王代赟老师详以校对润饰,远逾旧译,在此谨致谢忱。
文章刊载于《住区》杂志2017年03期(总79期)120-125页
/ 往期精选 /
[话长安]栏目:
[聊市井]栏目:
[论场所]栏目:
[观天下]栏目:
投稿栏目:
[设计家微坛](业内方家):
[青春档随笔](中小学生):
[坊间杂事记](文艺市民):
投稿邮箱:sveee@foxmail.com
欢迎投稿,有神秘定制礼物哟!
木作出品
[一隅之耕]
编辑:徐诗伟
2017.09
(原创内容,转载请联系本平台)
欢迎点击下方“评论”参与讨论
点击下方“阅读原文”查看历史文章
内容征集
你好,西安城志的朋友们!
首先感谢大家的关注和支持。为了让更多优质的、有意思的主题和内容呈现在大家面前,特此邀请各位向我们推荐您所感兴趣的社会问题或热点话题,希望通过共同的努力令“西安城志”更加贴近大家的生活,挖掘西安本地的场所精神,发出有态度的声音!
感谢您的支持!
西安城志团队

